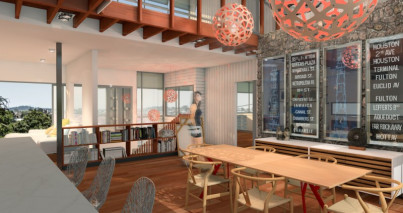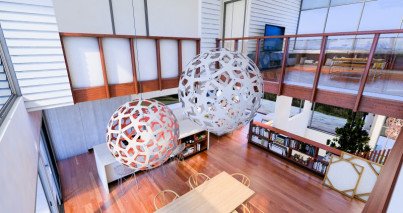The topography of the site, the program of spaces, orientation of the city views and prevailing breezes resulted in this house being organised over three levels. The garage is proposed on the first level, bedrooms on the middle level and living spaces on the top level. In essence the design concentrates on capitalising on the views where possible, organising the massing of the building to break down the potential building bulk and using the vertical circulation to connect spaces across the levels.











