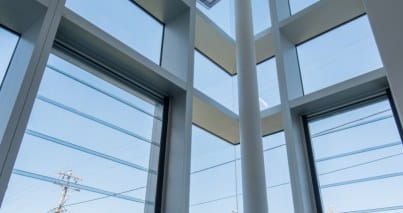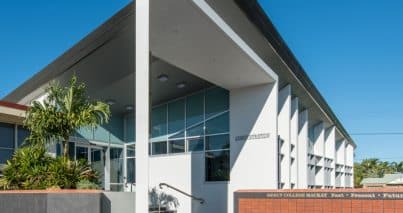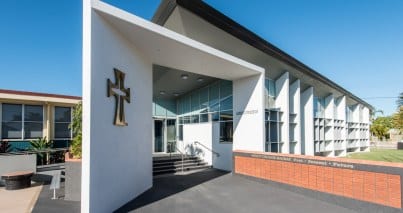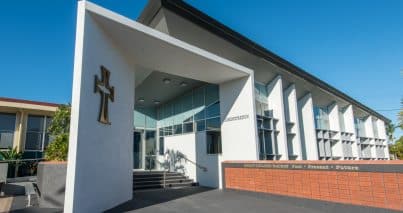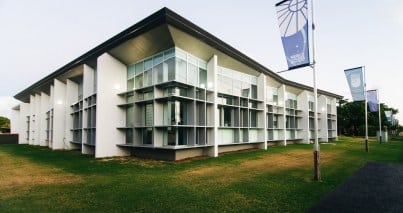Mercy College Admin Redevelopment
Project Value: $2.3M
Philosophy
BOLD strongly prescribes the philosophy of ‘campus as city’ and, through our work, seeks to establish spatial organisations that erode the isolated architectural object and elevate the ‘spaces in-between’ as valuable places for interaction.
Project Description
With the arrival of the year 7 cohort, the existing Administration Building was eligible for expansion. Capitalising on the corner siting of the existing building, the extensions to the east and south provided an opportunity to create a new response to the prominent corner of the site, improving its hierarchy on campus and clearly articulating a new front door for the college. Due to tight funding constraints, it was decided to re-use as much of the existing building as possible, so the existing building was pared back to its structural skeleton. This then enabled a re-organisation of the internal zones and spaces.
Aligning with the philosophy of ‘campus as city’, one of the aims of the master plan of the college was to differentiate the civic buildings on the campus. The renewed Administration Building seeks to express its role as the ‘Embassy’, with a strong rhythm of columns and soaring roof-line abstracting Capitol buildings.
The building retains much of its former skeleton and organises the working spaces around the existing courtyard, allowing access to natural light and ventilation. At the building’s edge, the dramatically raked ceiling reaches out toward the sky and draws the outside in. Privacy and sunlight is modulated by a screen, which provides a subordinate ‘backbeat’ to the prominent vertical elements.
Although the open plan is regulated by the retained structure, the design has given all workspaces visual connection and provided ‘community’. In a critical inversion of the College’s former plan, the outside streetscape is visually accessible from all work areas, enforcing the equitable aspirations of the staff.
Opportunities for impromptu social interaction or team meetings can occur at the fringe of the eastern curtain wall, or ‘all-of-staff’ meetings accommodated by the combined amenity of the courtyard and staff lunch room.

