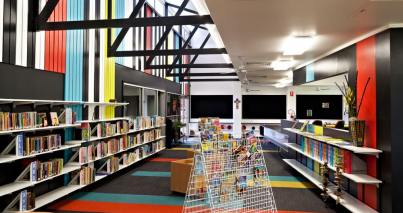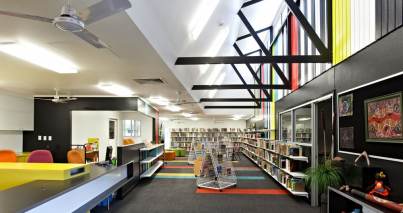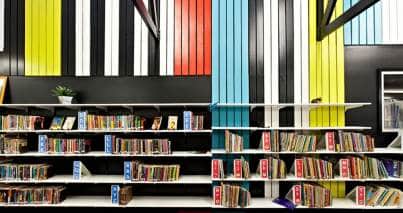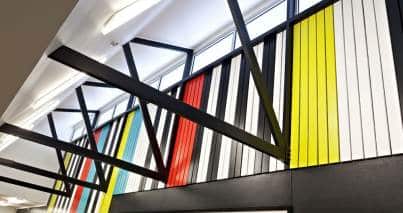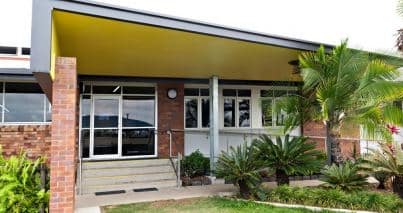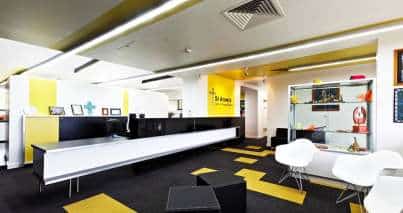Due to the Federal Government’s BER funding, St Anne’s Catholic Primary School underwent a master planning process to allow for growth to a full 2-stream primary school.
With the additional space available, the design approach included reorganising the internal spaces to capitalise on the qualities and elements of the existing building and create a memorable, exciting space within the campus.
The altruistic goal of this project was to create a space for learning and exploration. Colour served as the central concept to promote and accentuate the library’s architectural features. The existing raked ceiling and high set windows were previously under-valued and an opportunity presented itself to capitalise on these grand features.

