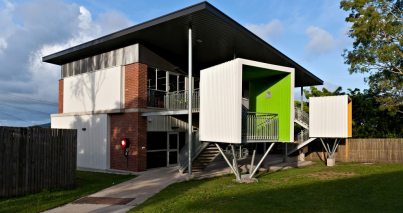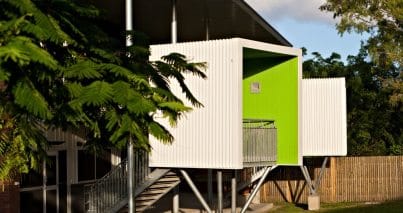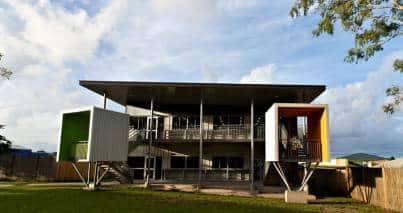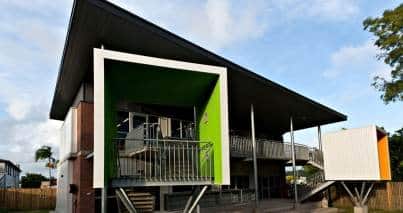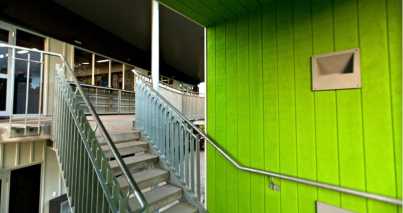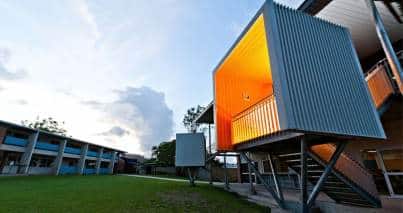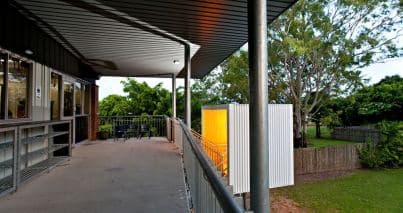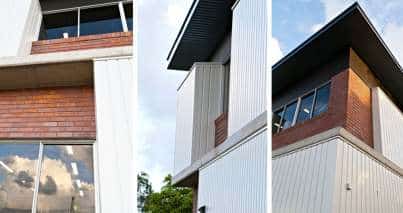The new classroom building at St Anne’s Catholic Primary School, Sarina, breaks from the traditional institutional building language and articulates itself to better engage with its context and surroundings. The existing school buildings were strung out along a ridge, so the siting of the new 2-storey GLA building presented an opportunity to establish a new edge to the campus, capturing an existing grassed open play space.
The dislocation from the existing building stock was an opportunity to create a new building language for classroom containment and verandah space within the school. In response to the primary school context, the design explored opportunities to be playful with the standard building elements of this type of building.
To activate the verandah edge, the verandah stairs purposely project out into the open play area at different angles, with hoods over the landings creating playful observation balconies that reduce the scale at these points for the small children.
The other edges of the building envelope use the storage areas of each classroom to articulate the elevation with projecting white metal boxes. These boxes contrast with the dark red brick as well as creating depth and shadow.

