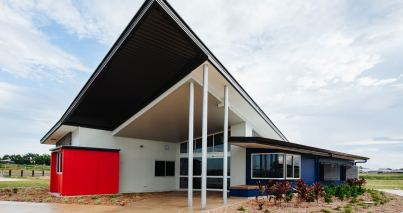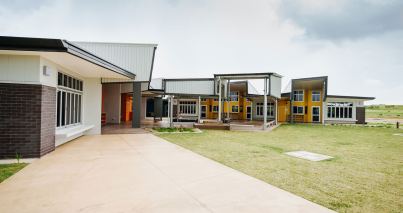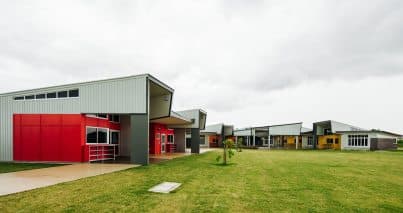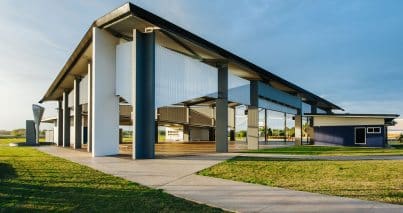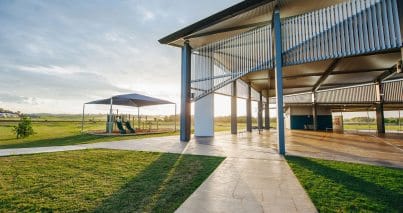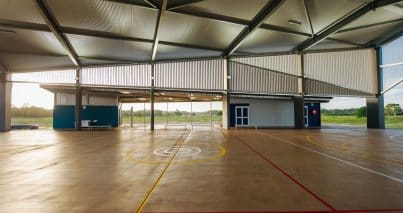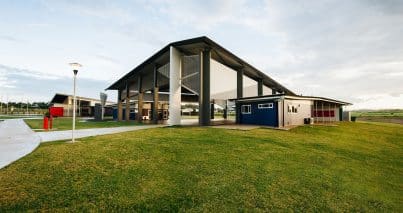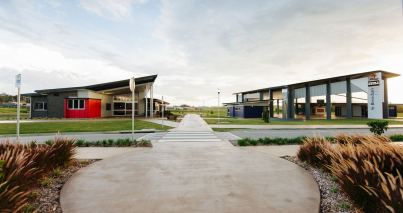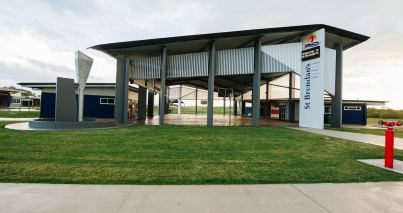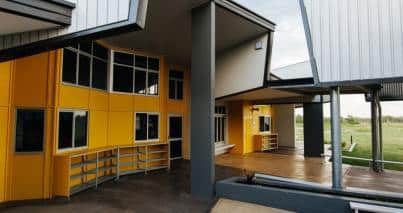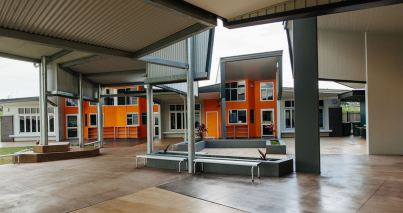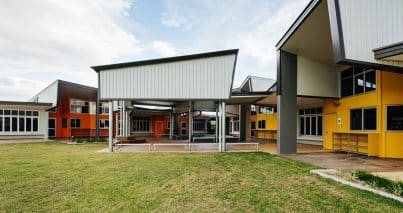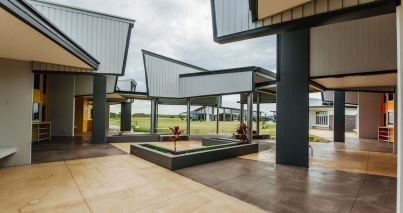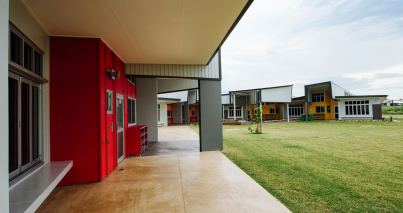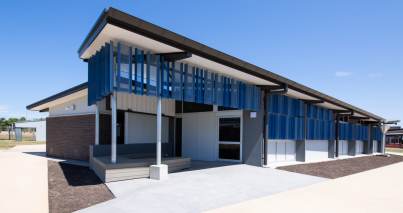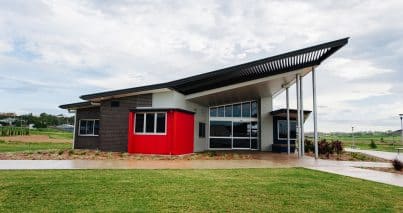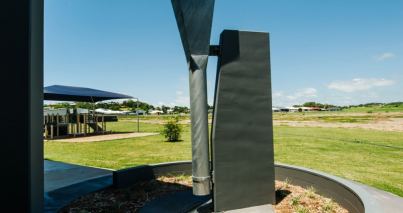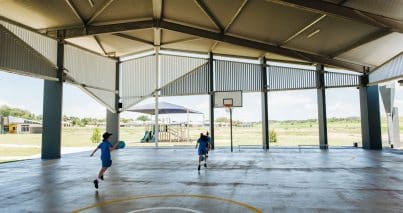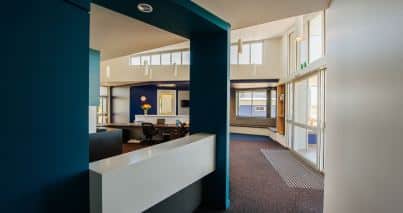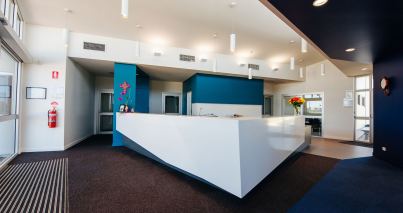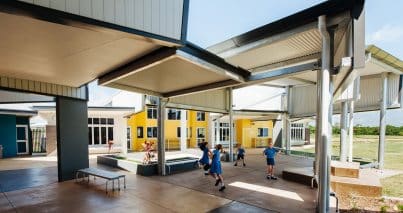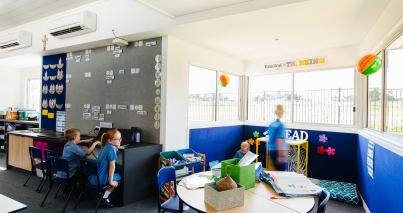St Brendan’s Catholic Primary School Stage 1
Project Value: $5.6M
Timeframe: from preparation and coordination of DA to practical completion of stage 1 – 14 months
Project Description
BOLD approached the Master Planning of the new school of St Brendan’s with an overarching concept of the school as ‘mini-city’ with its public buildings, main public squares, major thoroughfares, city gates, etc. BOLD believes that a school is more than just a collection of buildings; the buildings assist in defining the public spaces with the movement routes between defining the atmosphere and experience of the school. Whilst the school has only completed the first stage of a 4-stage master plan, the start of the mini-city of St Brendan’s is visible.
The project was constrained by issues of site access (retain existing entry into site) and flood levels. These constraints brought into focus a strategy that enforces the relationship of the existing church with the new school and defines an axis that forms the major thoroughfare of the ‘mini-city’. Each building was carefully sited to promote this axis and establish a civic hierarchy.
The design of each of the buildings not only responded to the stringent funding and functional guidelines of the funding authority, they were also designed to reinforce the ‘school as city’ concept – from the ‘grand’ administration building to the ‘village’ of classrooms. Gatherings spaces along this thoroughfare encourage interaction and outdoor learning opportunities.
A clever consolidation of the allowable covered area for each classroom and a manipulation of the classroom ‘box’ enables an exploration into the creation of the village street. Each classroom was provided its own address or identity along the street by accentuating the entry porch. The porches and large openings onto the covered area punctuate and activate the street promoting opportunities for interaction and create a sense of community.
The buildings address the vista of the Eungella Hinterland and the Bucasia wetlands. The roofs extend and lift towards the view, as the rear of the buildings nestle into the gentle gradient of the site. The varying colours of the buildings assist with wayfinding and are reflected in the St Brendan’s brand identity.
The project was awarded ‘Project of the Year’ at the 2016 Central Queensland Regional Architecture Awards.

