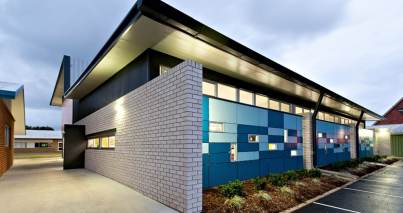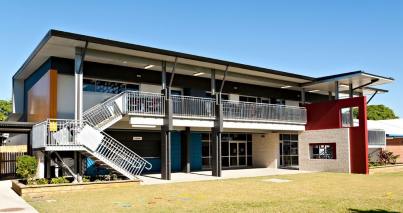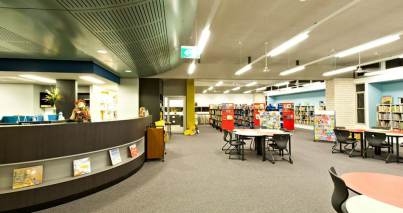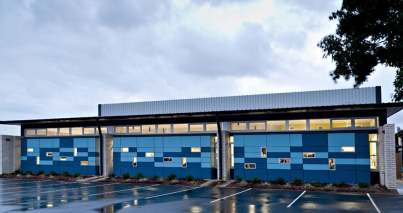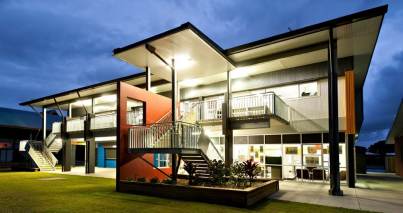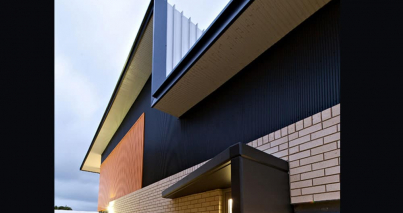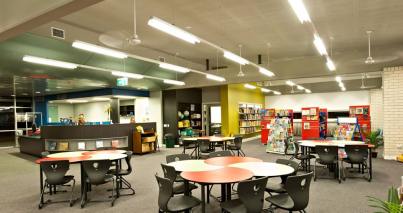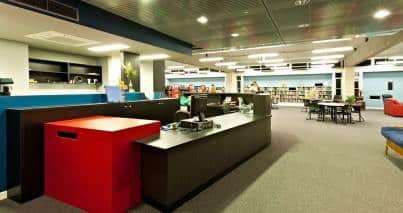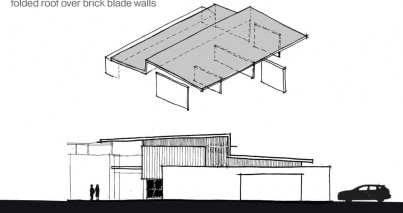- The BER funding scheme prompted a master planning process for the school preparing for a future 3 streams. A resultant, purpose built Library with 3 new classrooms was identified.
- Due to site constraints, it was proposed to accommodate the classrooms above the Library space to reduce the footprint. The location of the new library / classroom building allowed for a new language of materials and treatment of external spaces.
- The language of the new Library and Classrooms were intentionally designed to differ from existing buildings creating a new language of buildings that communicated the hierarchy of spaces within the campus
- Continuing on with the idea that Primary school buildings can be playful in their treatment of external materials and apertures the Library responds to the Holland Street frontage with randomly placed small picture windows which relate to the shelving behind.
- The verandah stairs project out into the open play area creating a playful observation balcony which activates the play area.

