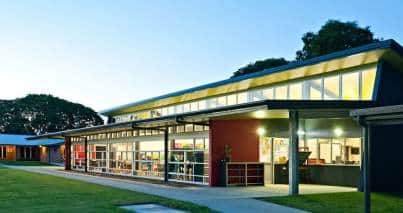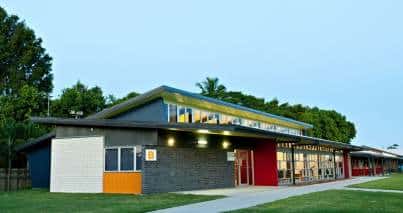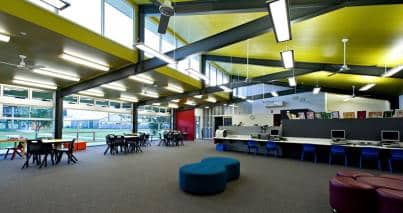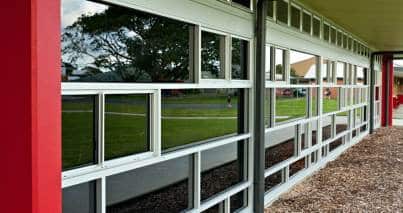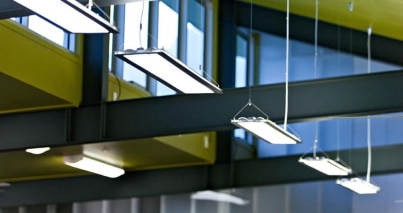The Federal Government BER funding scheme prompted a Master Plan for the School to identify its needs for future growth to three streams. The requirement for a larger, purpose-built Library and additional 12 classrooms were identified.
The treatment of materials and forms of the new Library and Classrooms were intentionally designed to contrast existing buildings, creating a new language of buildings that communicated a new hierarchy of spaces within the campus, treating the school campus as a city with civic spaces, domestic spaces and public open squares.
The new single-storey Library building was considered to be more of a civic type building language. It possesses large cantilevered roof overhangs, glazed shopfront from floor to roof, and taller internal ceiling volumes with skylights designed to allow southern natural light deep with the building and capture prevailing breezes.

