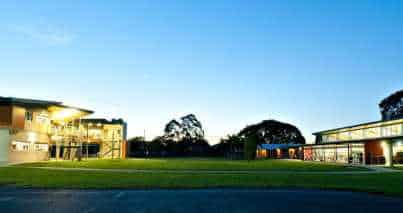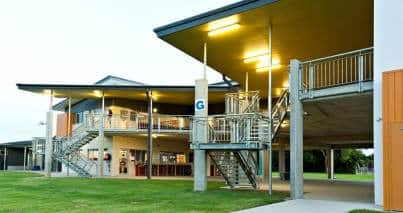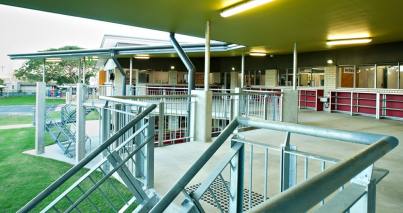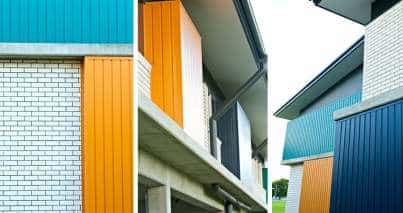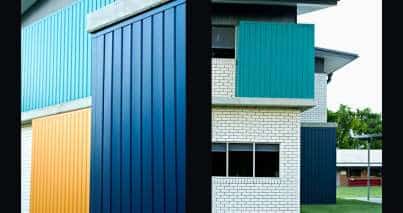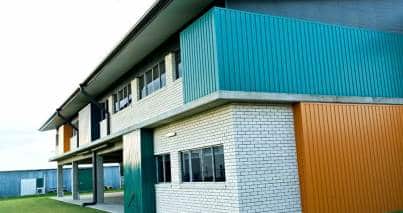- A Master Plan was prepared for the School to identify it’s needs for future growth to a three stream school which resulted in a need for a larger, purpose-built Library and additional 12 classrooms.
- The existing two-storey foundation building was one of the oldest facilities of the Diocese’s building stock and was not considered viable for refurbishment and was subsequently demolished to allow for the campus expansion.
- The new Library and two-storey Classroom building was constructed either side of the existing foundation building – which when removed, provided a central open play space which aligned with church building adjacent.
- The language of the new Library and Classrooms were intentionally designed to differ from existing buildings creating a new language of buildings that communicated the hierarchy of spaces within the campus, treating the school campus as a city with civic spaces, domestic spaces and public open squares.
- The new single-storey Library building was considered to be more of a civic type building language. It possesses large cantilevered roof overhangs, glazed shopfront from floor to roof, and taller internal ceiling volumes with skylights designed to allow southern natural light deep with the building.
- To breakdown the bulk of the two-storey classroom building, the classrooms were arranged so as to consolidate the external circulation spaces on the north, creating deep verandah spaces that can function as outdoor learning areas that overlook the newly created open space and Library. The southern and western edges were treated with the playful articulation of each classroom storage spaces, providing an identity to each classroom and creating a colourful backdrop to the sports oval and major roadway beyond.

